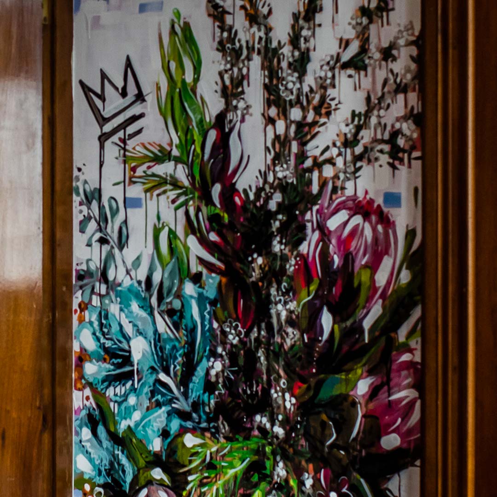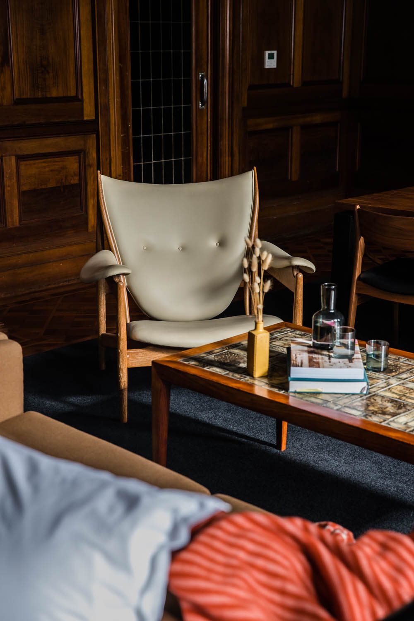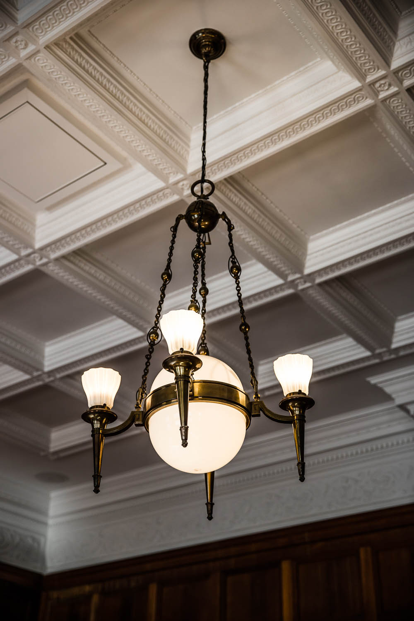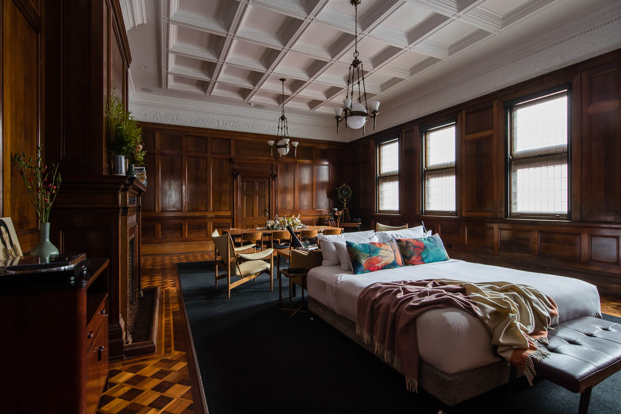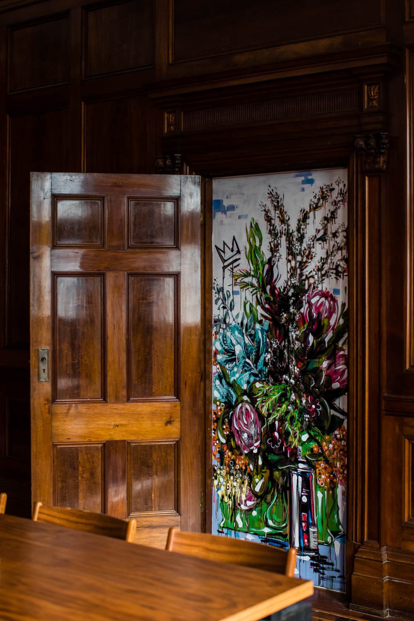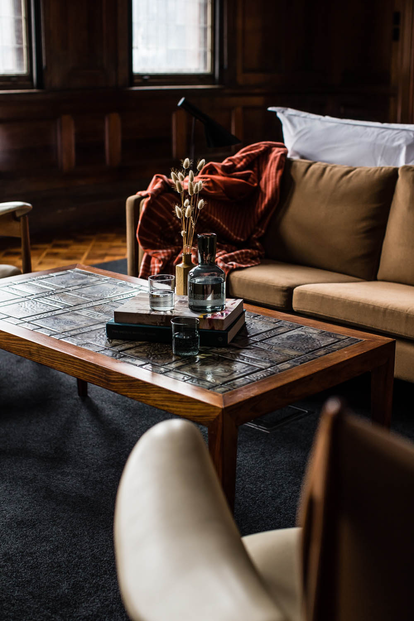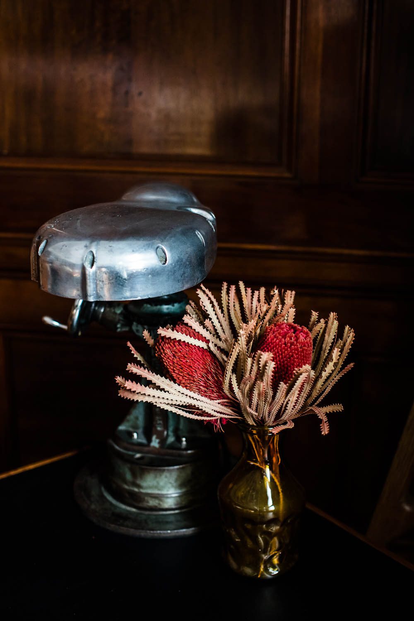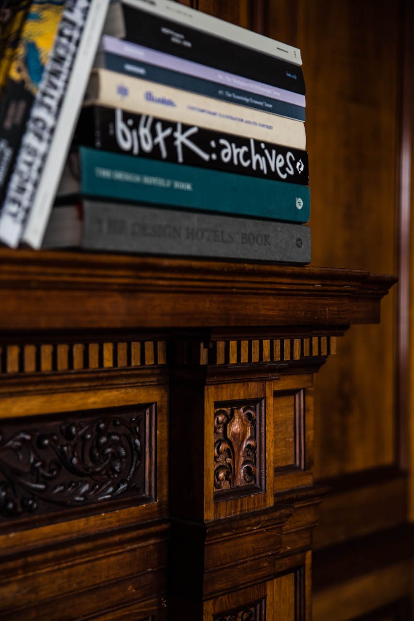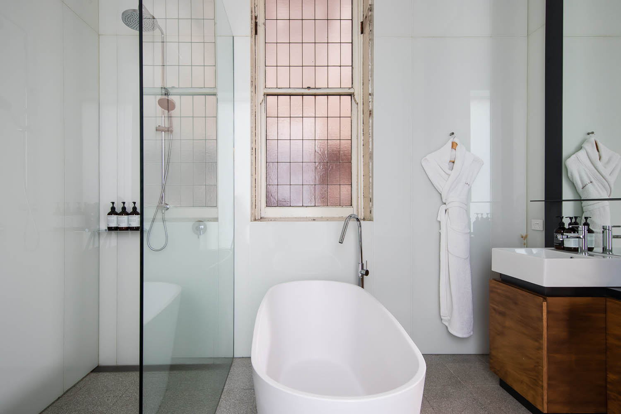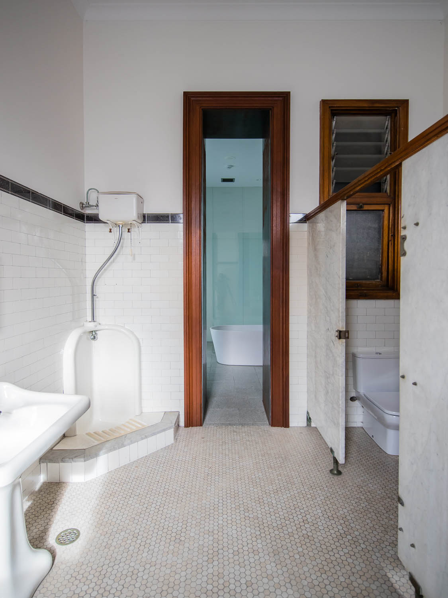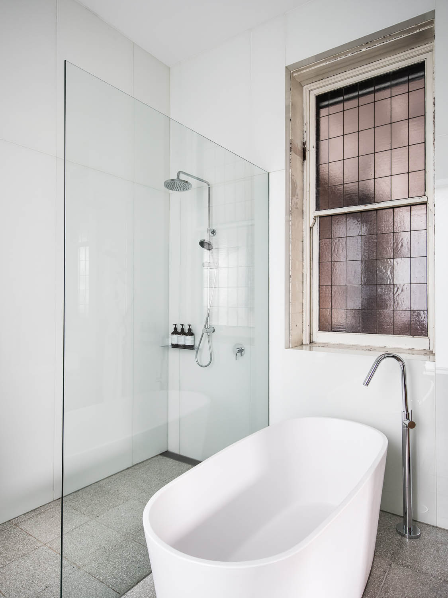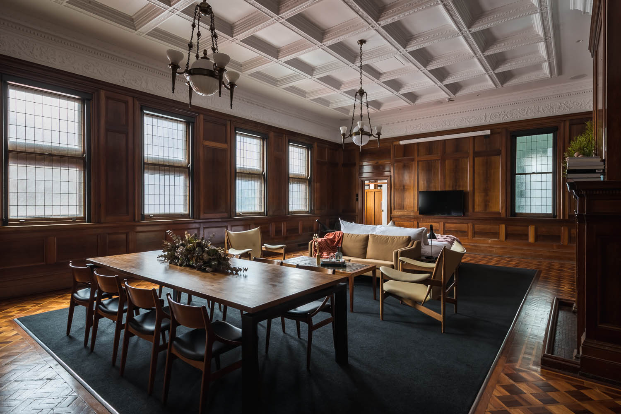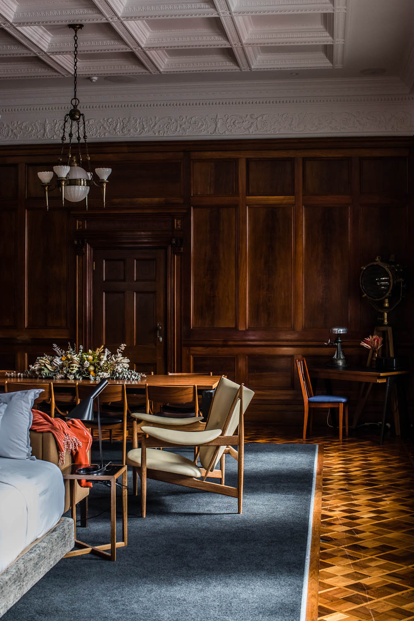
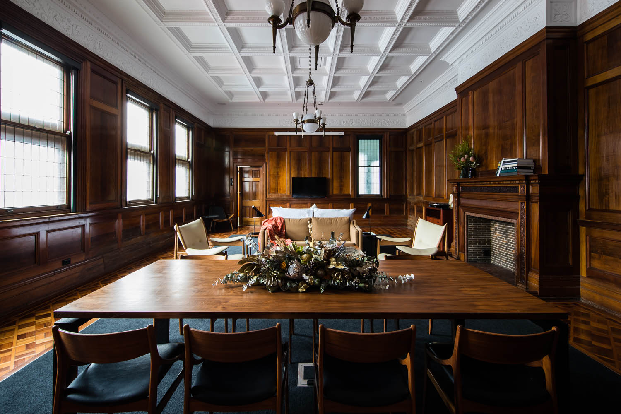
It doesn’t get much grander than our C.U.B Suite. Behind those three little letters hide over 100 square meters of rich history. Located in the former Carlton & United Breweries’ boardroom, the suite still features its original timber panelling, parquetry floors, cornices and even the restored executive men's washroom.
With spacious separate sleeping quarters, ample meeting, living and dining space with an eight-seater table and an anteroom with a wet bar, there’s plenty of corners to explore in this bright and elegant beast.
With spacious separate sleeping quarters, ample meeting, living and dining space with an eight-seater table and an anteroom with a wet bar, there’s plenty of corners to explore in this bright and elegant beast.
One hundred and six square metres
Immersive heritage features throughout
Anteroom with wet bar
Eight-seater meeting and dining table
Modern bathroom with bathtub
Overhead rain and hand shower
Super king sized bed
Goose down bedding
Microfibre bathrobes
Free Wi-Fi, HD TV, bluetooth sound dock
Triumph & Disaster bathroom amenities
Unique The Rag and Bone Man lamp
Immersive heritage features throughout
Anteroom with wet bar
Eight-seater meeting and dining table
Modern bathroom with bathtub
Overhead rain and hand shower
Super king sized bed
Goose down bedding
Microfibre bathrobes
Free Wi-Fi, HD TV, bluetooth sound dock
Triumph & Disaster bathroom amenities
Unique The Rag and Bone Man lamp
Key Features
Original parquetry floors 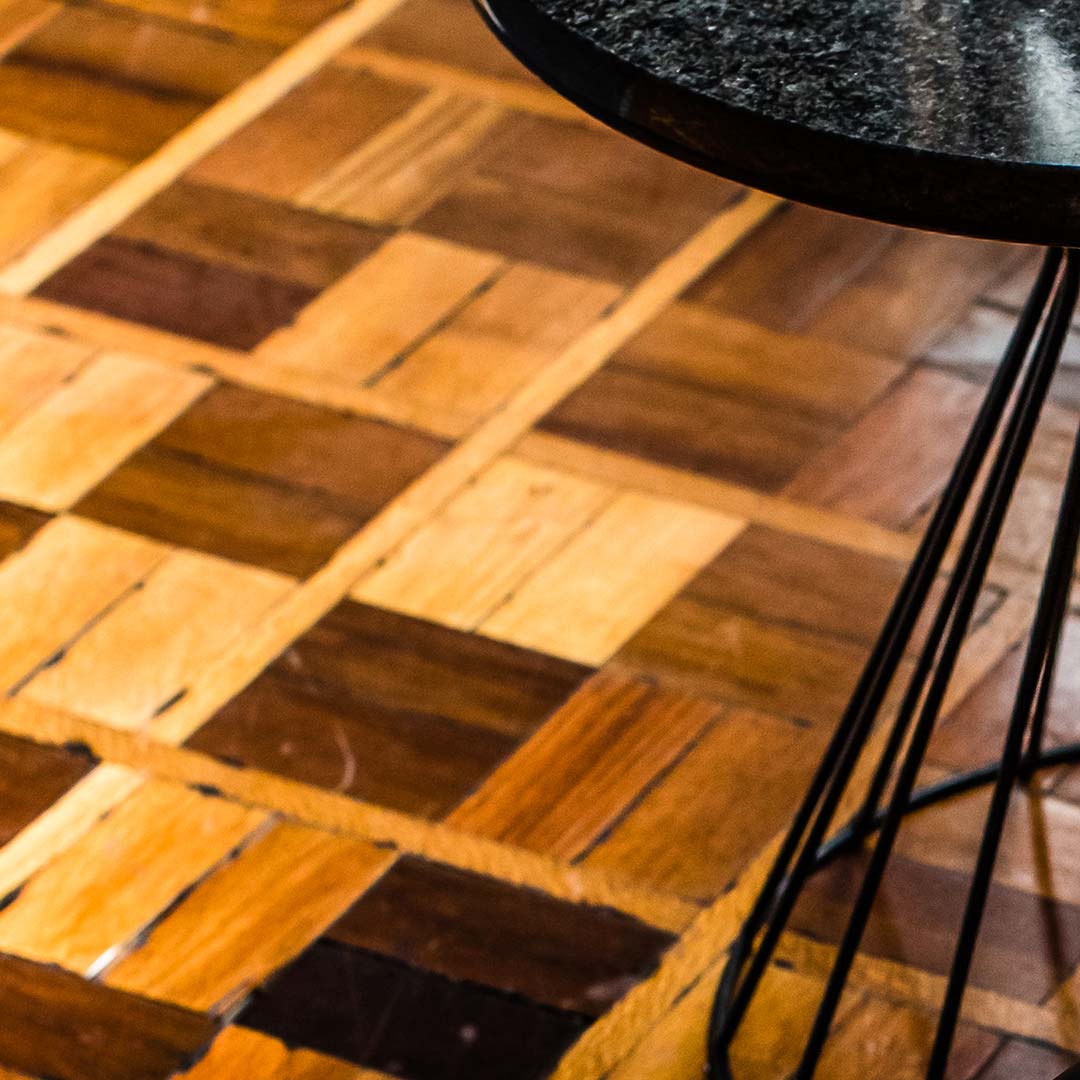

Restored executive men's washroom 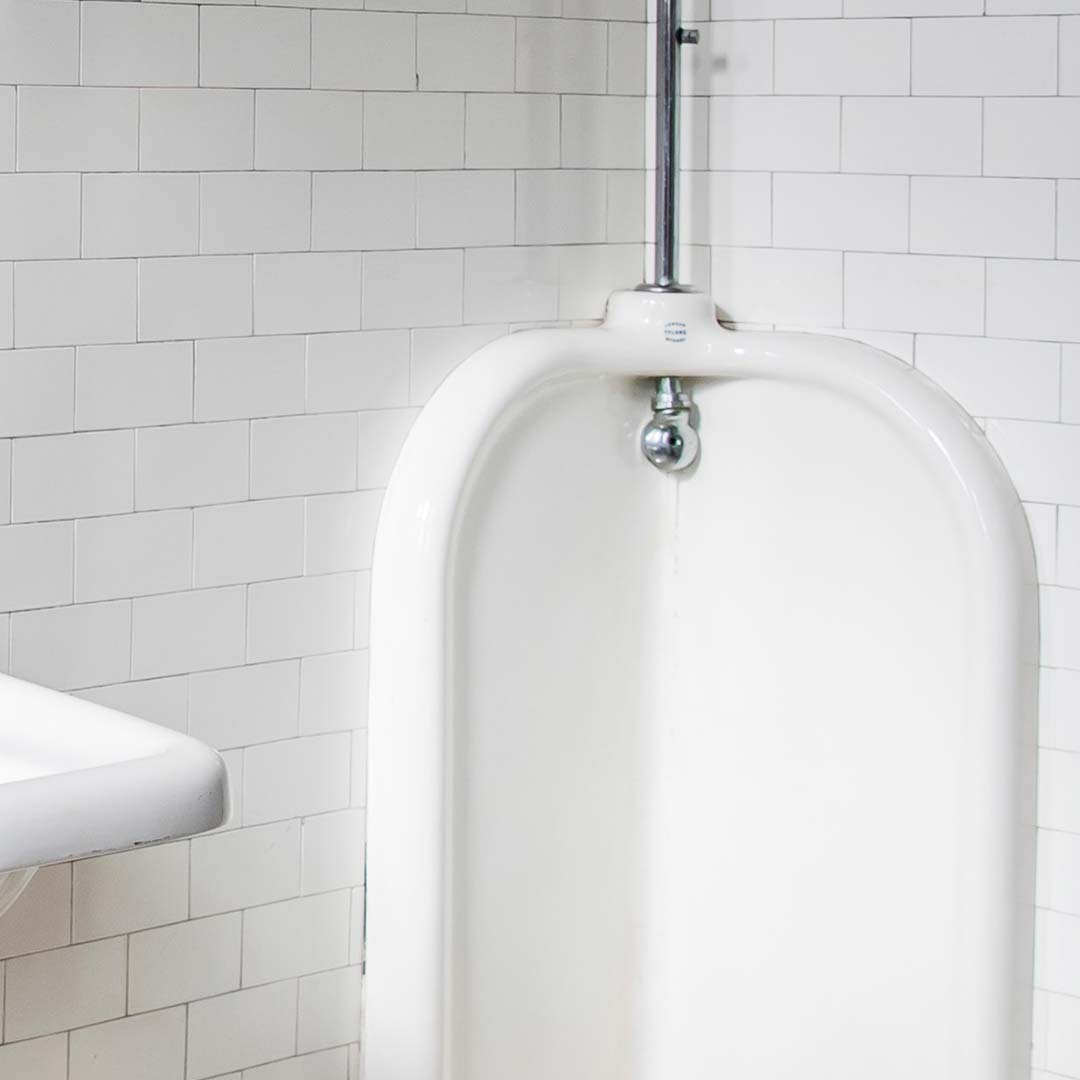

Original heritage ceiling and cornices 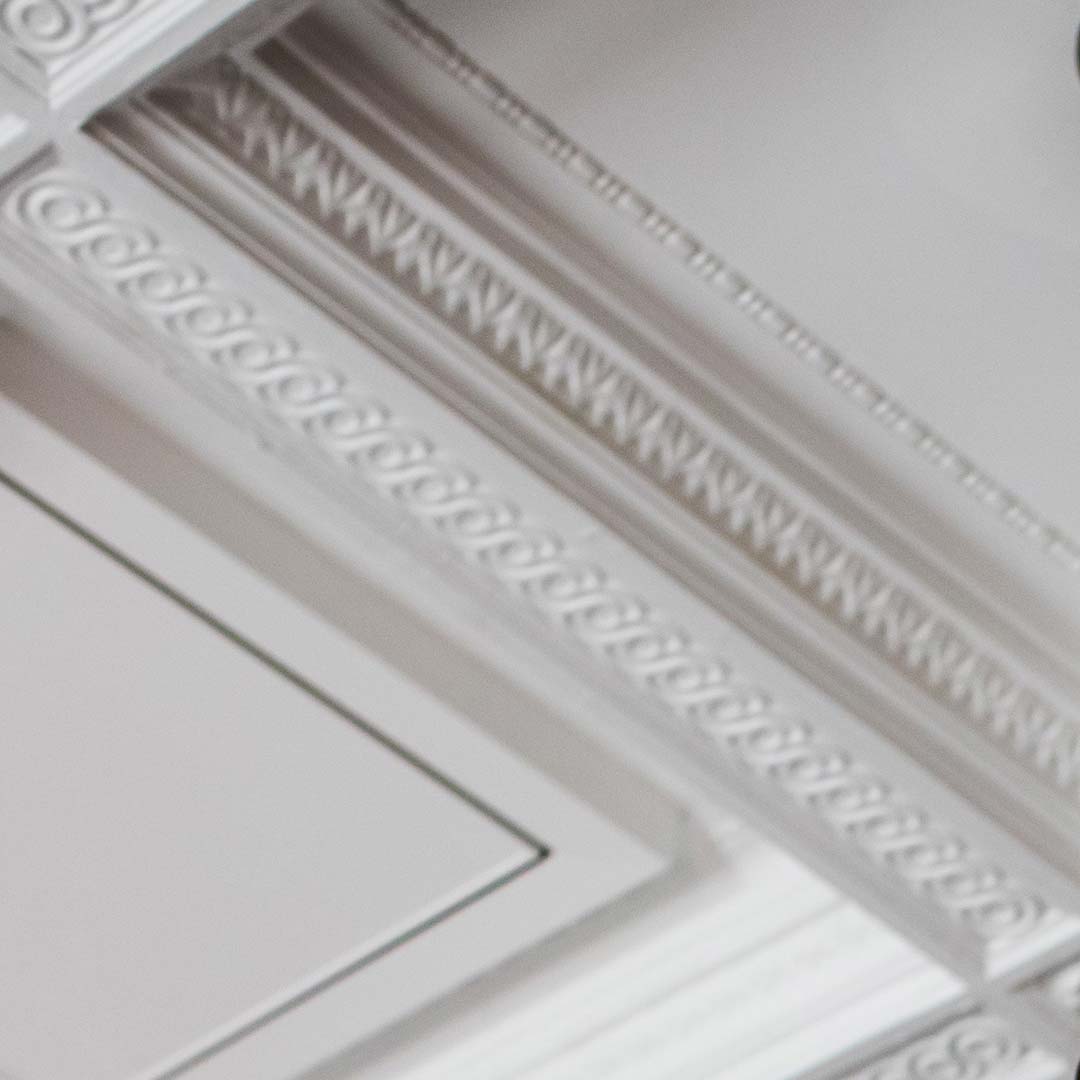

1915s era chandeliers 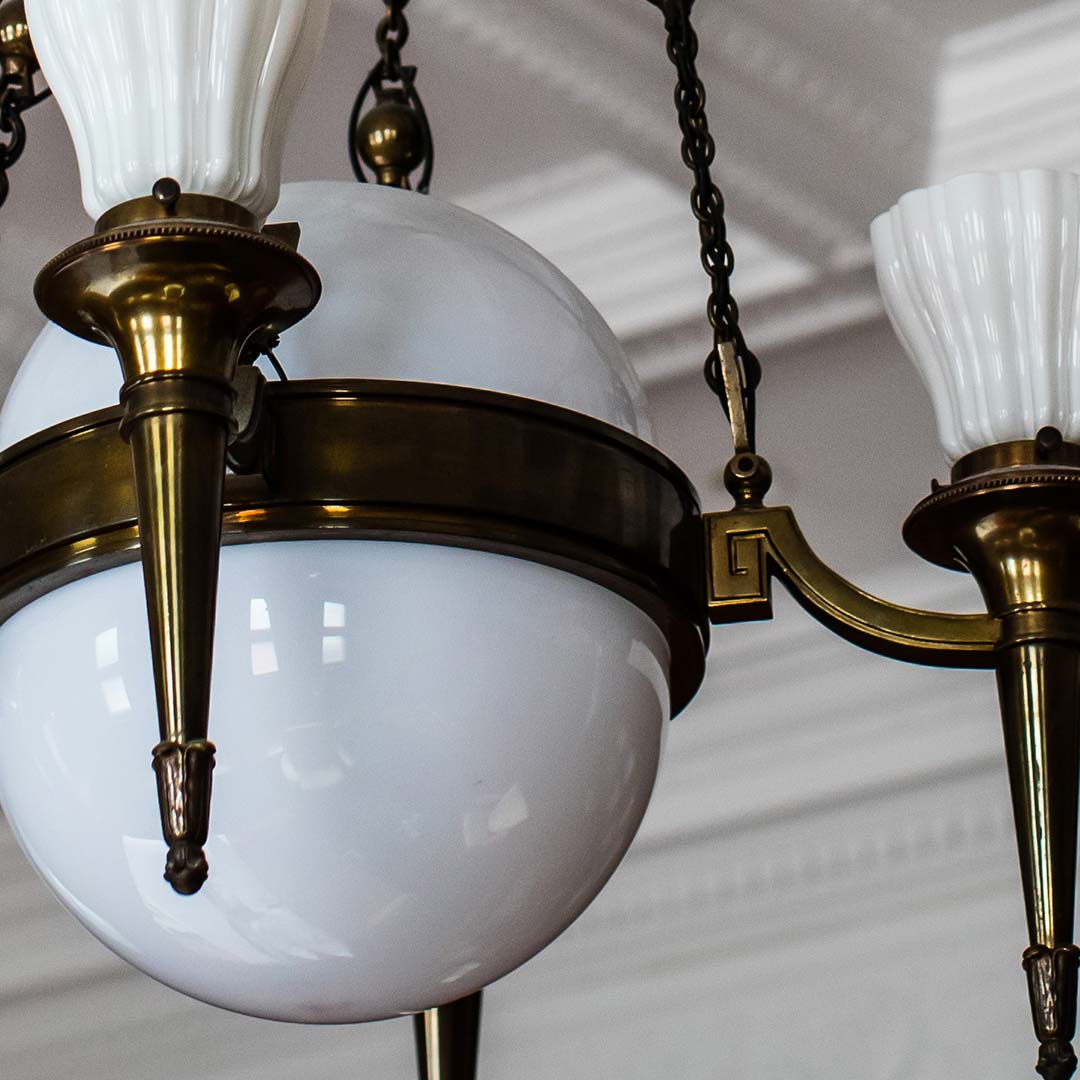

Original Scott Marsh mural 