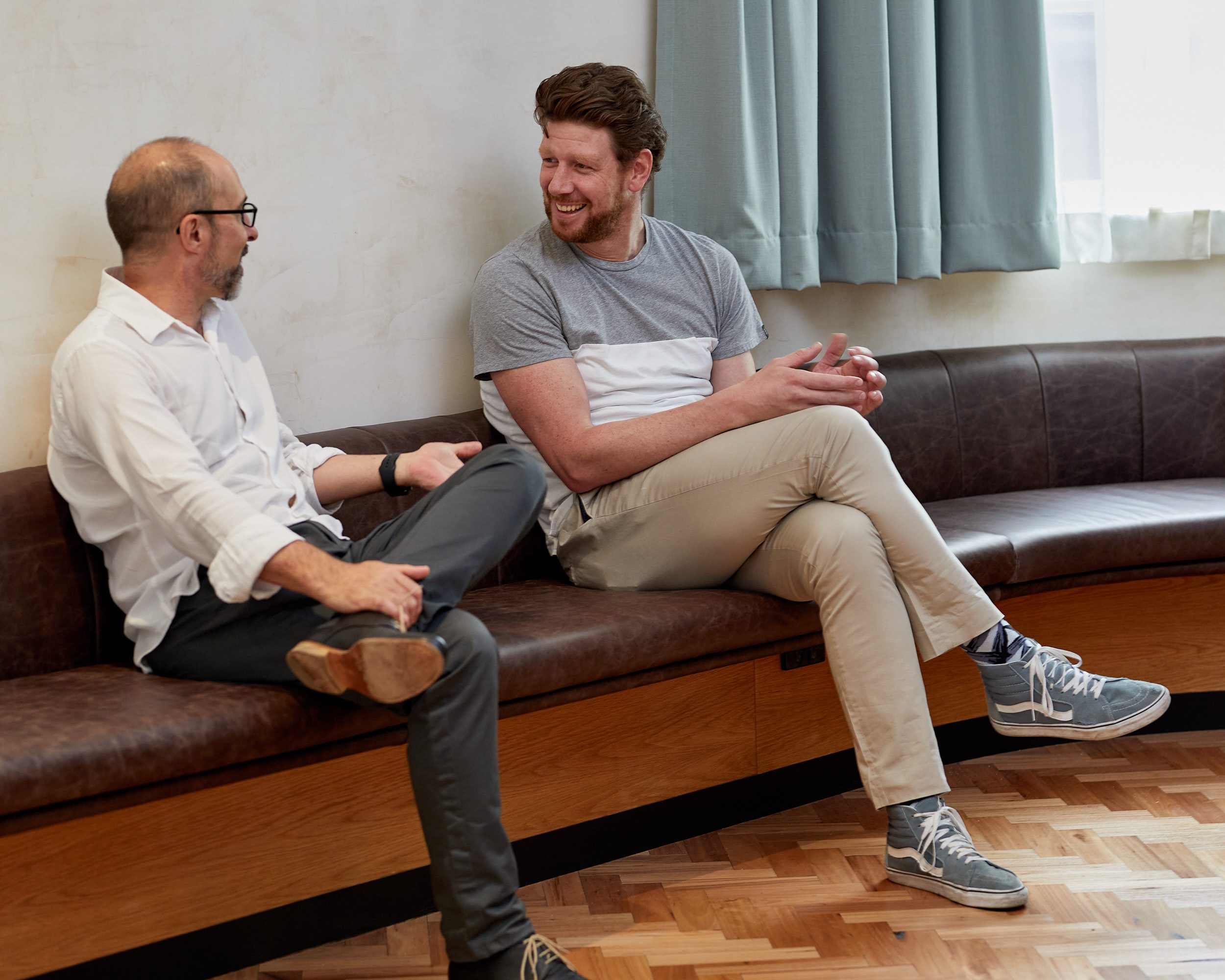
What were some of your main considerations while creating this new wing?
Timo: Just like the rest of the hotel, it was always about keeping part of the history and adding a new layer to it. When the space got refurbished only five years ago and became Silvereye restaurant, it kept a lot of the original history. With the new rooms, what I really wanted was to keep the original history of the building, a bit of the Silvereye history but then add another layer with something new.
John: The question was how can we slice up the available space after we’ve stripped out as little of the old fit out as we possibly could and the materials selected gave us a really good starting point. Sustainability is all about minimising the amount of new material you bring into a building, you hear a lot the term ‘referential architecture’ but I like to think of it as ‘deferential architecture’. In every project you always defer to a certain set of circumstances, the brief, the budget, the site, the light, the general ambiance of a place. In this building, we deferred a lot to the heritage. But we also wanted to make a big bold statement, and we did with the artwork. Looking at a traditional hotel room, there’s a window, a door, a TV, a bathroom and a bedhead, there’s not enough space for artwork. So one of those things had to give and in this instance it was the bedhead. The idea was to put big artwork on the wall, because it softens a space, it’s referring and deferring to our culture which is our art. It’s largely Australian and First Nations artwork, it’s powerful.
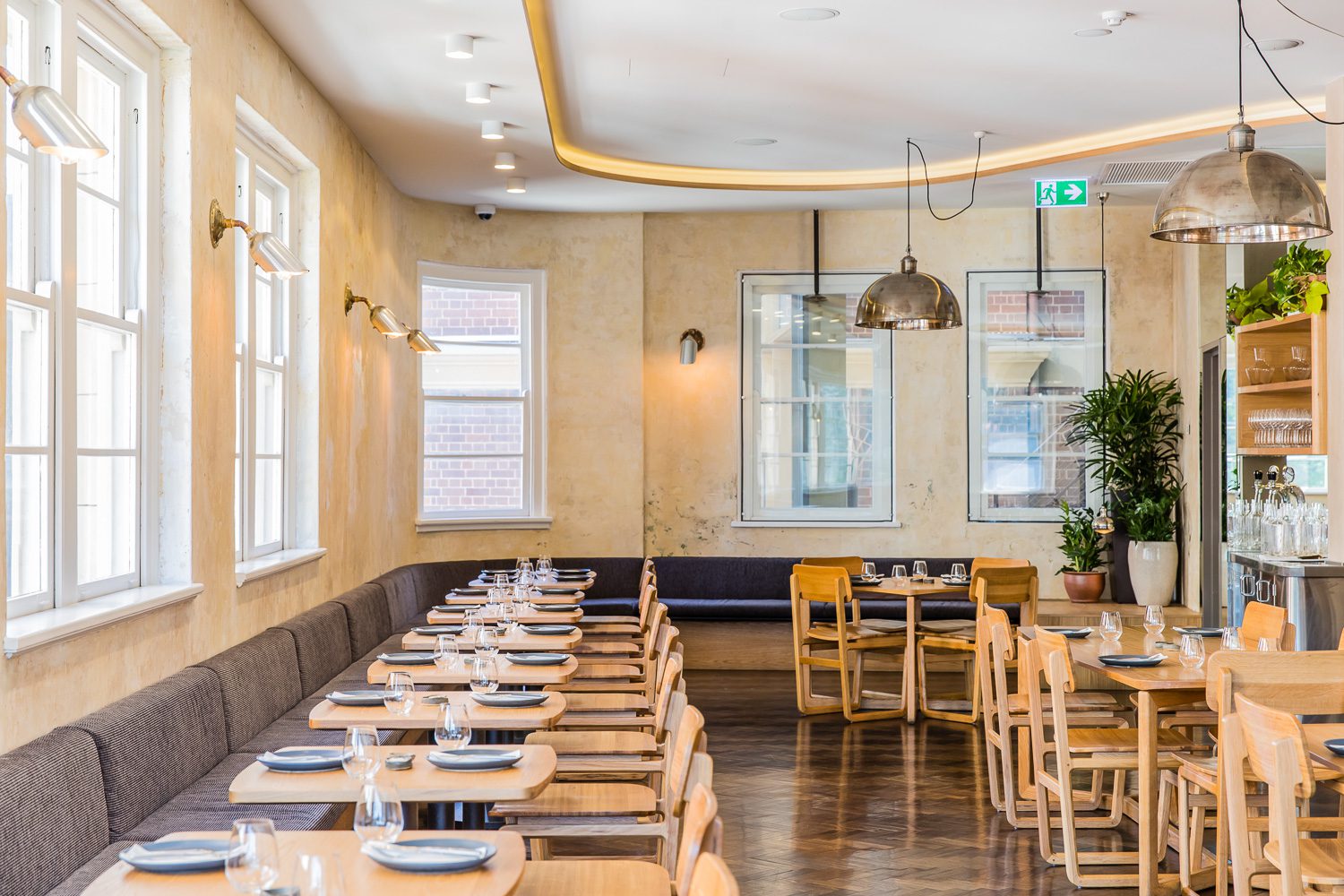
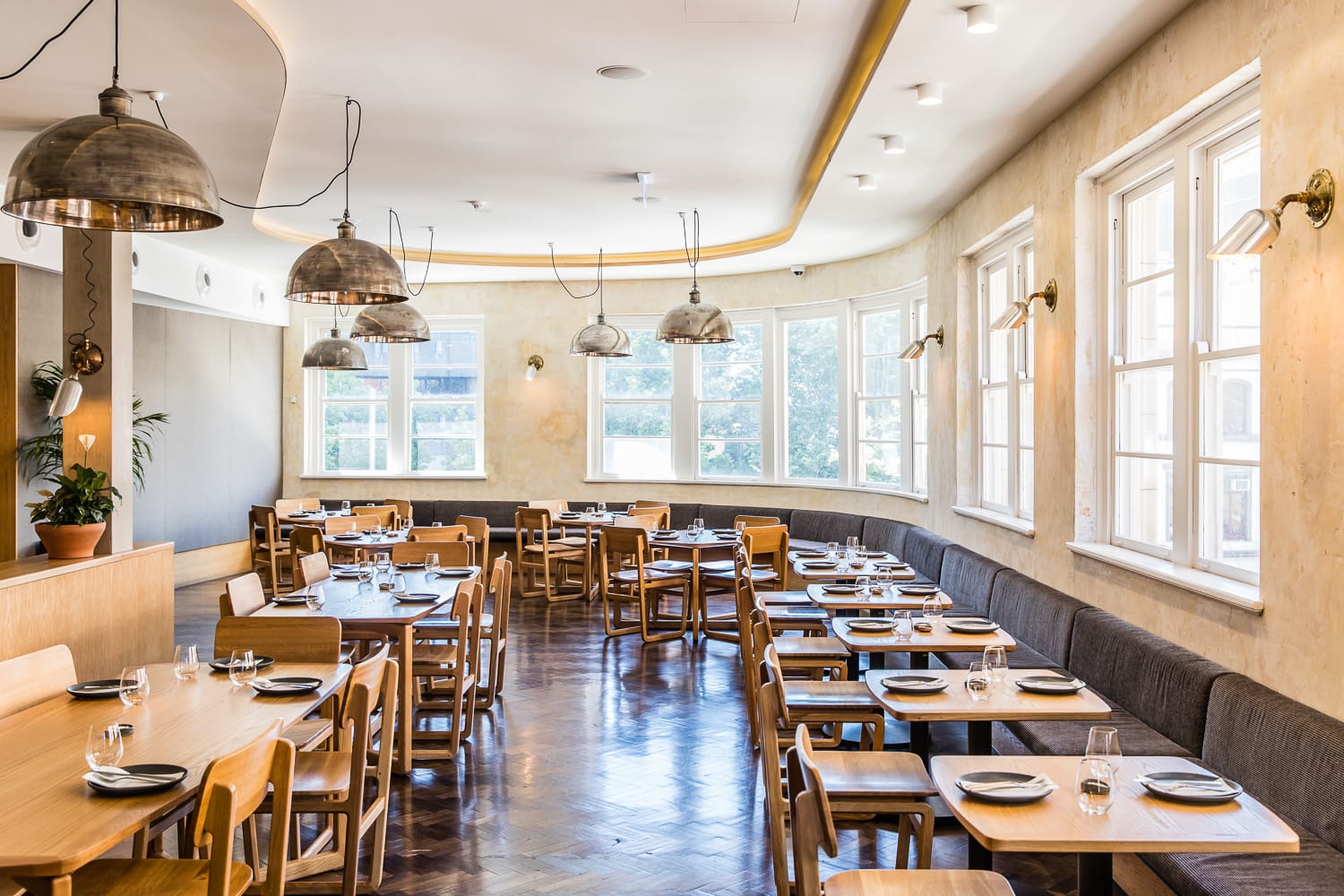
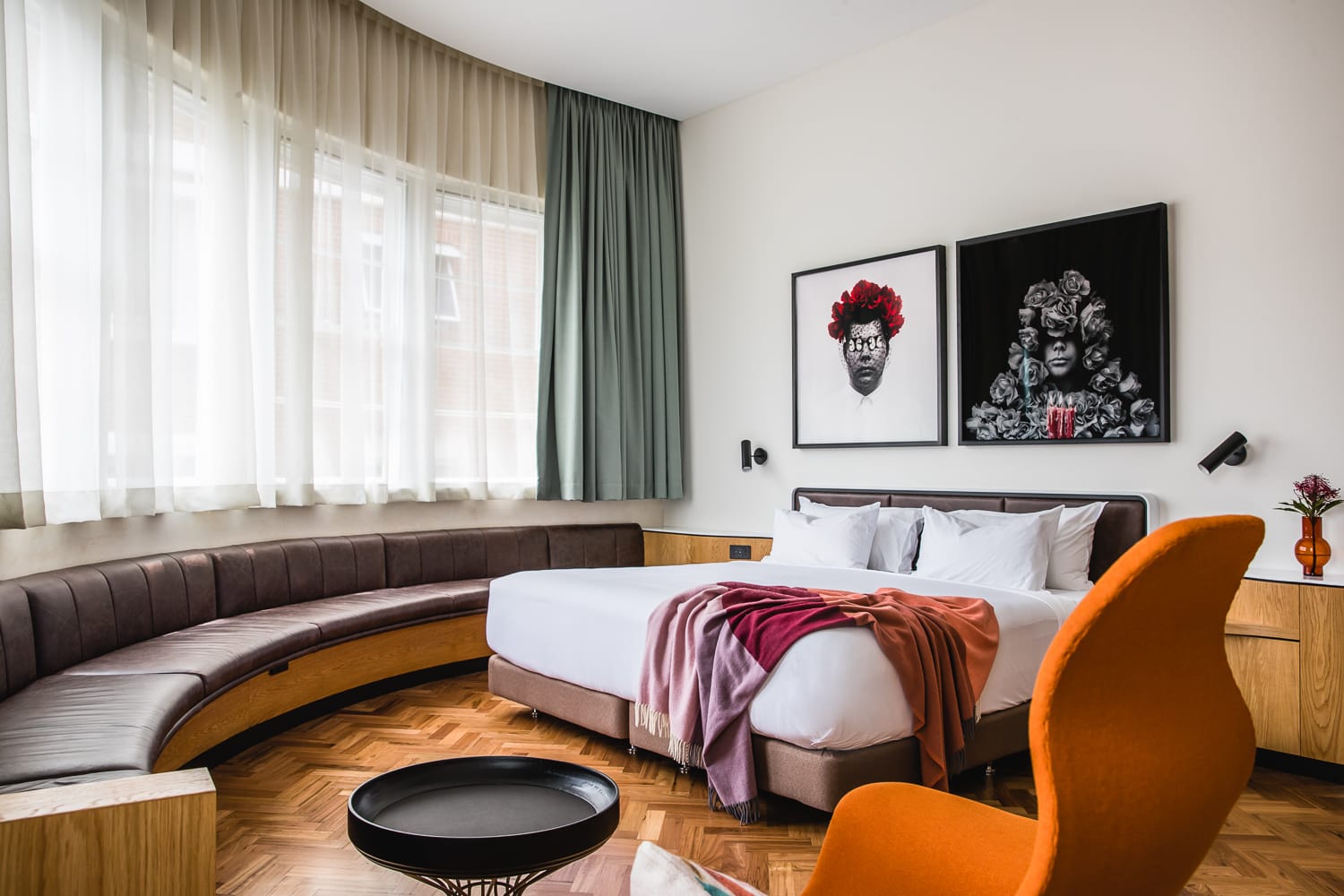
At The Old Clare Hotel, each room and piece of furniture is unique. How do you marry eclecticism with consistency?
John: I remember something my mum said to me when I was about 15: “if you have nice, good quality, well made things, they will generally work well together”. So it might be something from one era sitting next to something from another era, but if you try and uniformly steamroll everything into a single vision, you end up with quite a bland result. This is what this hotel is all about: well designed bits and pieces.

Timo: It’s never really final, what we do. There’s really a lot of flexibility from our side, nothing is set in stone. The greatest solution might not come from the first try, it might take a few times, and we might even move it again later. So it goes beyond the pieces. When you throw very different people, very different creatives together, they’ll come up with something fresh if you give them room to do so. So I try to never over-brief, maybe even under-brief when working with creative people. There’s no point in dictating what we exactly want, otherwise there’s no point in involving someone creative. I often have a good idea of how I want something to look, how I see it working in the end. The path is not really that important.
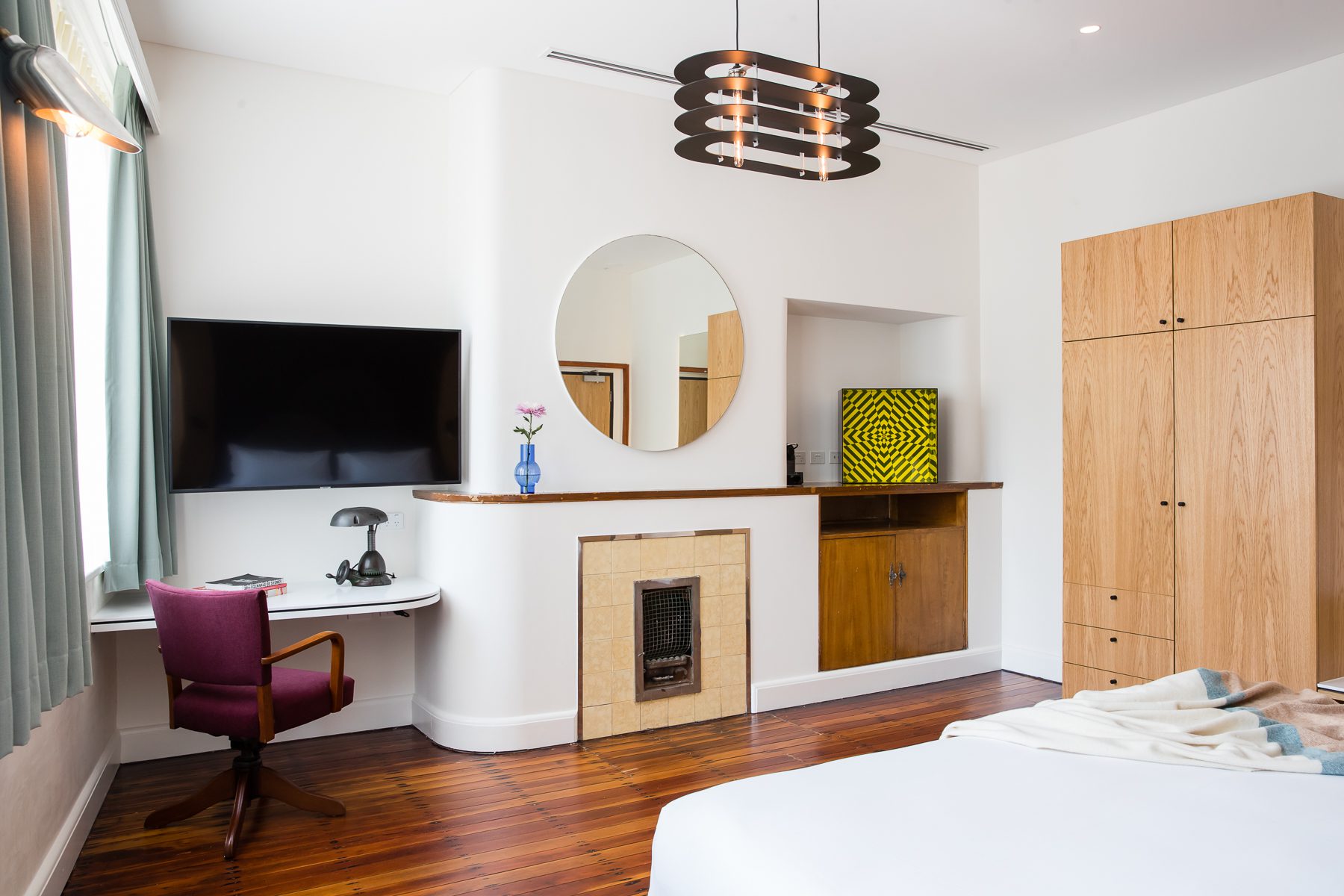
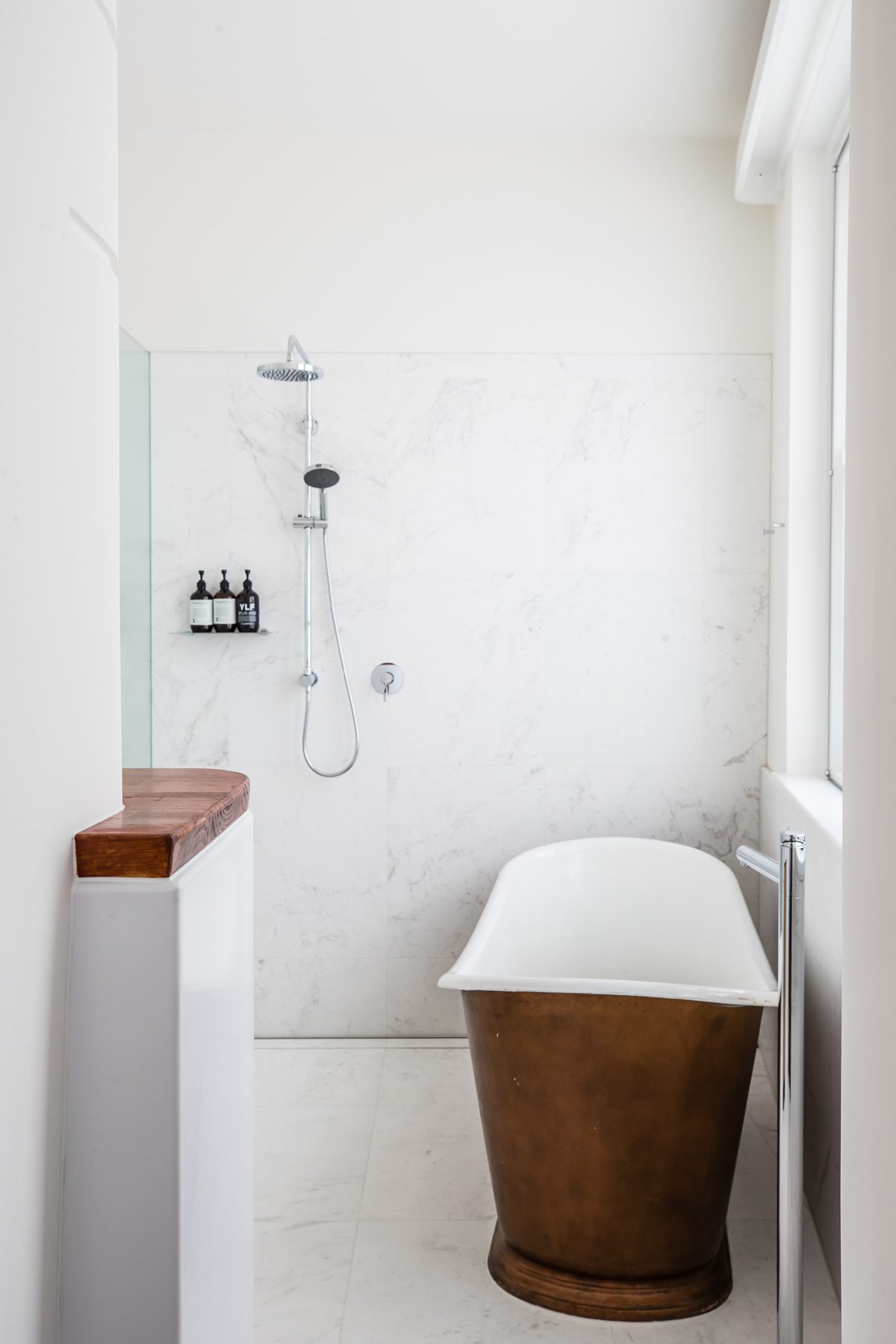
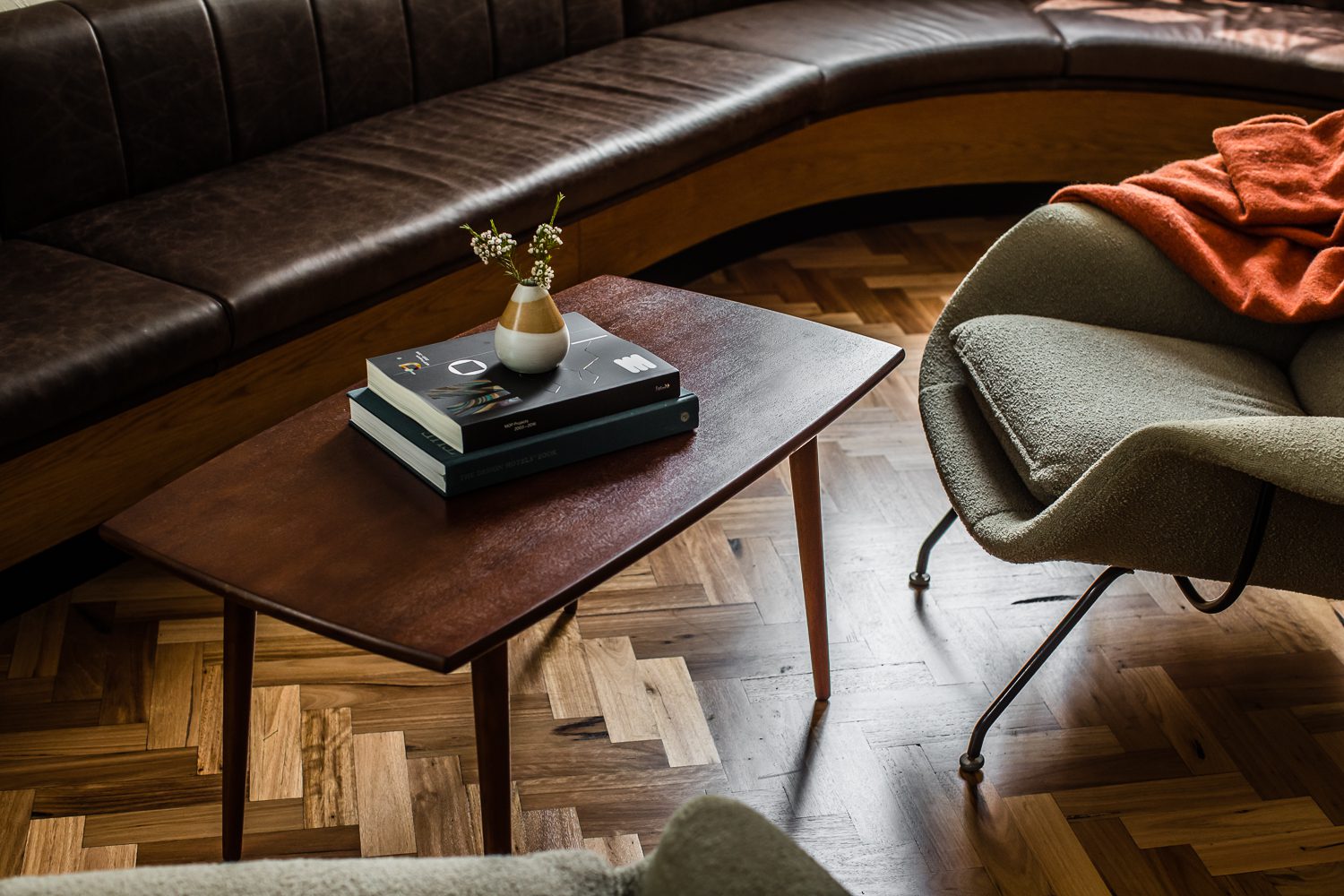
How do you convey and preserve a sense of heritage in modern design?
Timo: What’s really important is to appreciate that even if it’s a new hotel, a new wing, or a new area that is being built, you don’t just over-restore and make everything new. People associate something new with shiny but that’s not what we’re looking for. We’re looking for the marks that time has left, that heritage brings with it. It’s also an appreciation for a creative who has been there in the past. This has been built at some stage by a creative, it’s about not only accepting but also seeing the beauty in that.
John: It’s about accepting what’s there and not being overly judgemental. If it’s here it’s here. Accept that it’s heritage and don’t try to fix it. A good architect knows how to destroy parts of the building to breathe new life rather than copy features.
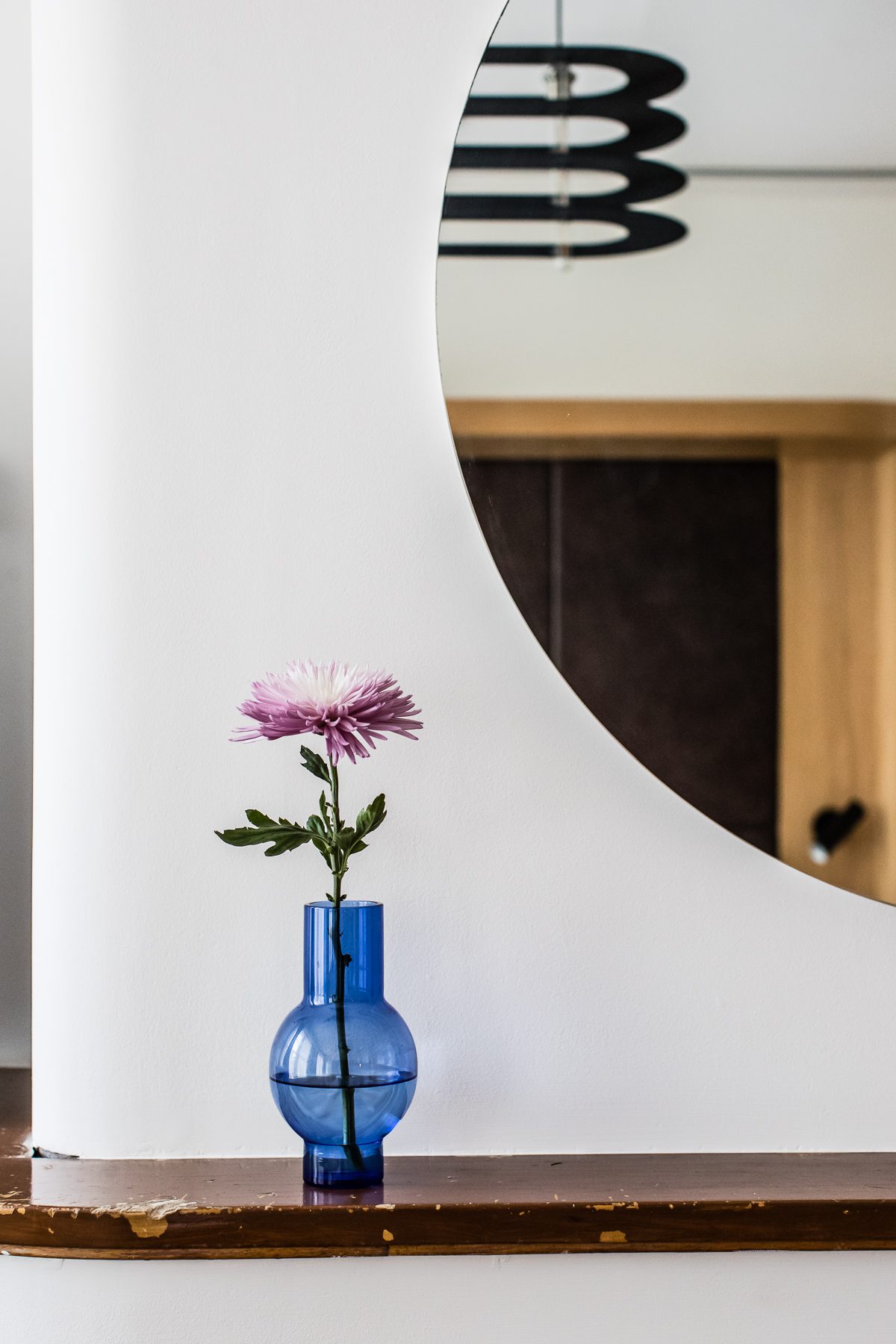
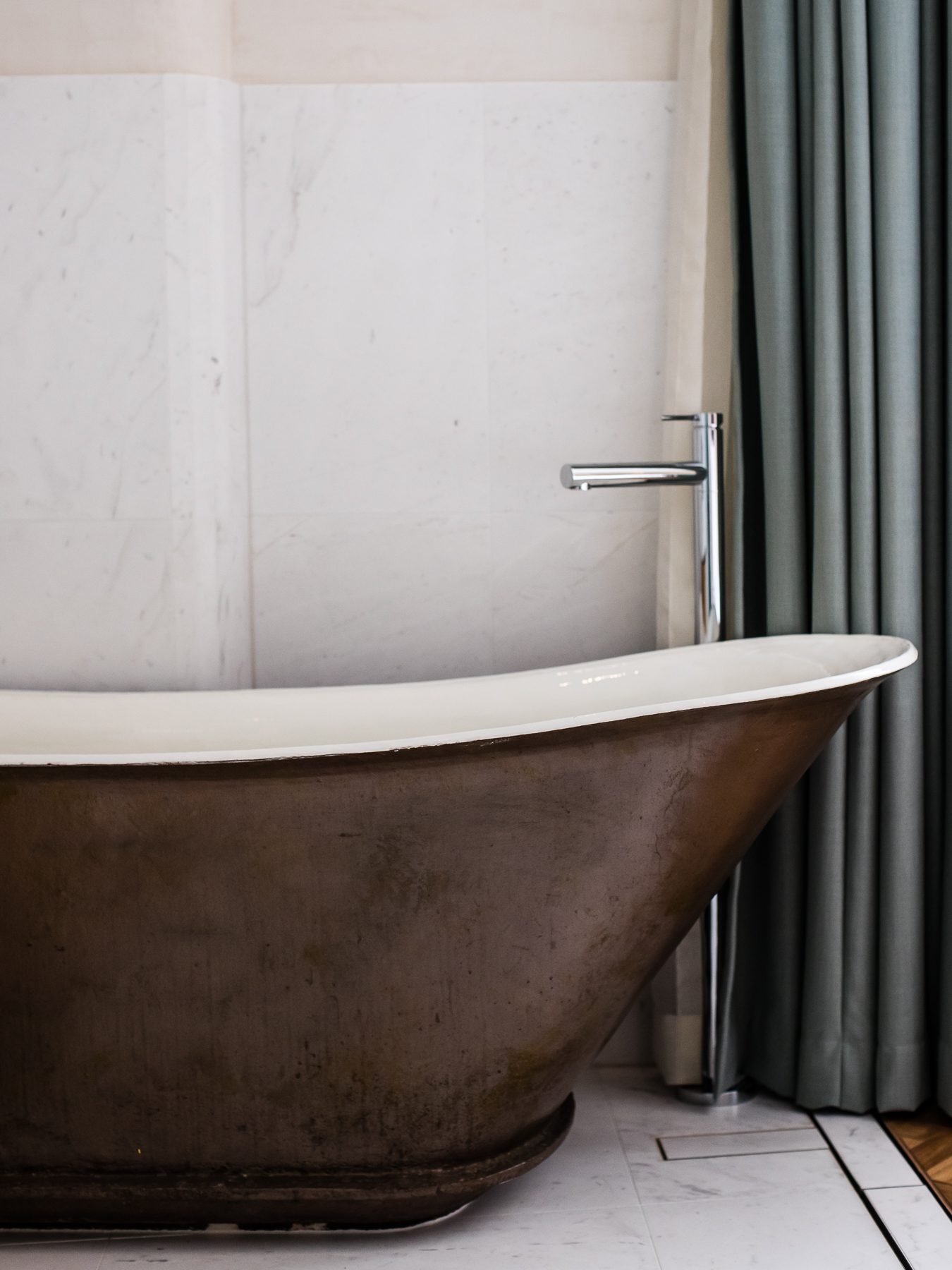
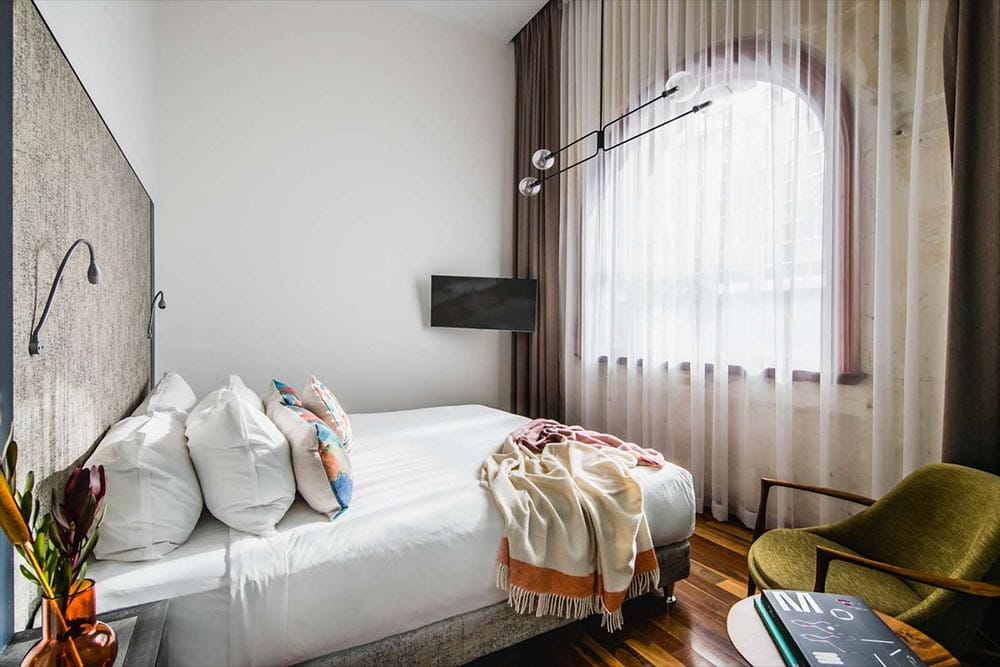
What do you try to spark or inspire in your guests?
Timo: We can’t forget that this used to be a pub. A place where, for a hundred years, people have been coming to meet, relax, talk, exchange, meet other people and have conversations. People travel all around the world to come to Australia and while there are certain landmarks around Sydney that are of course famous, sometimes there aren’t that many ‘Australian experiences’ when you’re in a large hotel. You come into a hotel, with mass produced objects and you could be in any hotel, anywhere in the world. For a lot of people still, it can be really intimidating walking into a large hotel lobby, with a concierge looking at you up and down. And it cannot be intimidating, hotels are a place where I want people to 100% relax. Here it’s the quintessential Australian pub, where you can have a conversation and really relax. It’s inviting for people in the neighbourhood, you dive into a normal Sydney day for a Sydney sider. I think that’s nice to experience rather than being cut off from the normal life of the city.
John: It used to be a street and it is a street. So from a design point of view we followed the same idea, the restaurant’s (Automata) floor was up 1.5 metres from the street level and a major amendment to the heritage was bringing it back down to street level so that the building itself could interact with the street and bring people in.
Timo: That’s why it was a conscious decision to have our lobby as a shortcut for people that work and live in the neighbourhood. It’s about being an inclusive space rather than an exclusive one. People walk through back and forth, and that makes it feel like a public space, that’s what we want, a place where you can comfortably walk in and really feel like you haven’t all of a sudden entered some sort of exclusive realm that you shouldn’t be in.
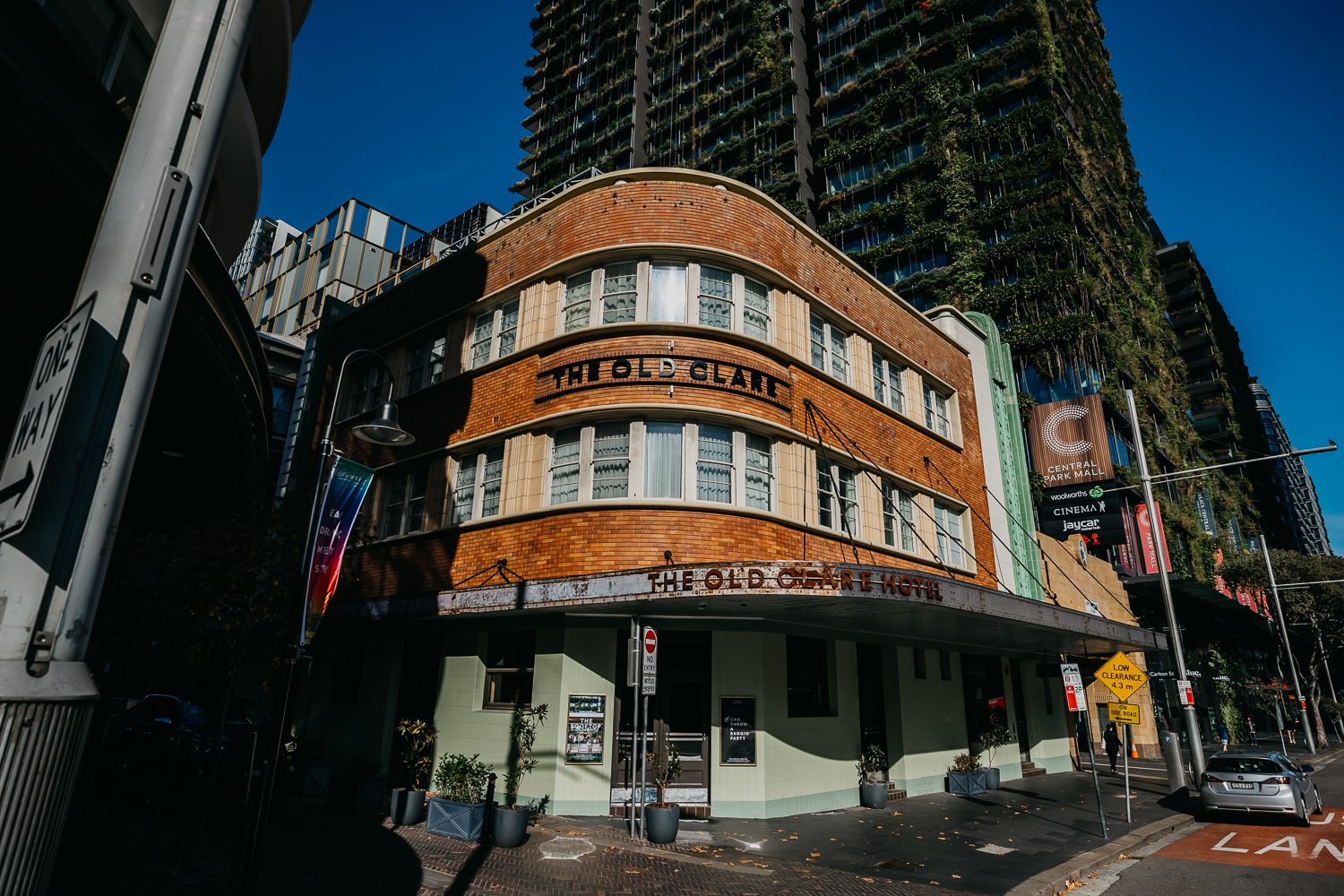

Our new wing is now open to the public. It’s been built with care and consideration by GP2 builders, who were instrumental in bringing this project to life.